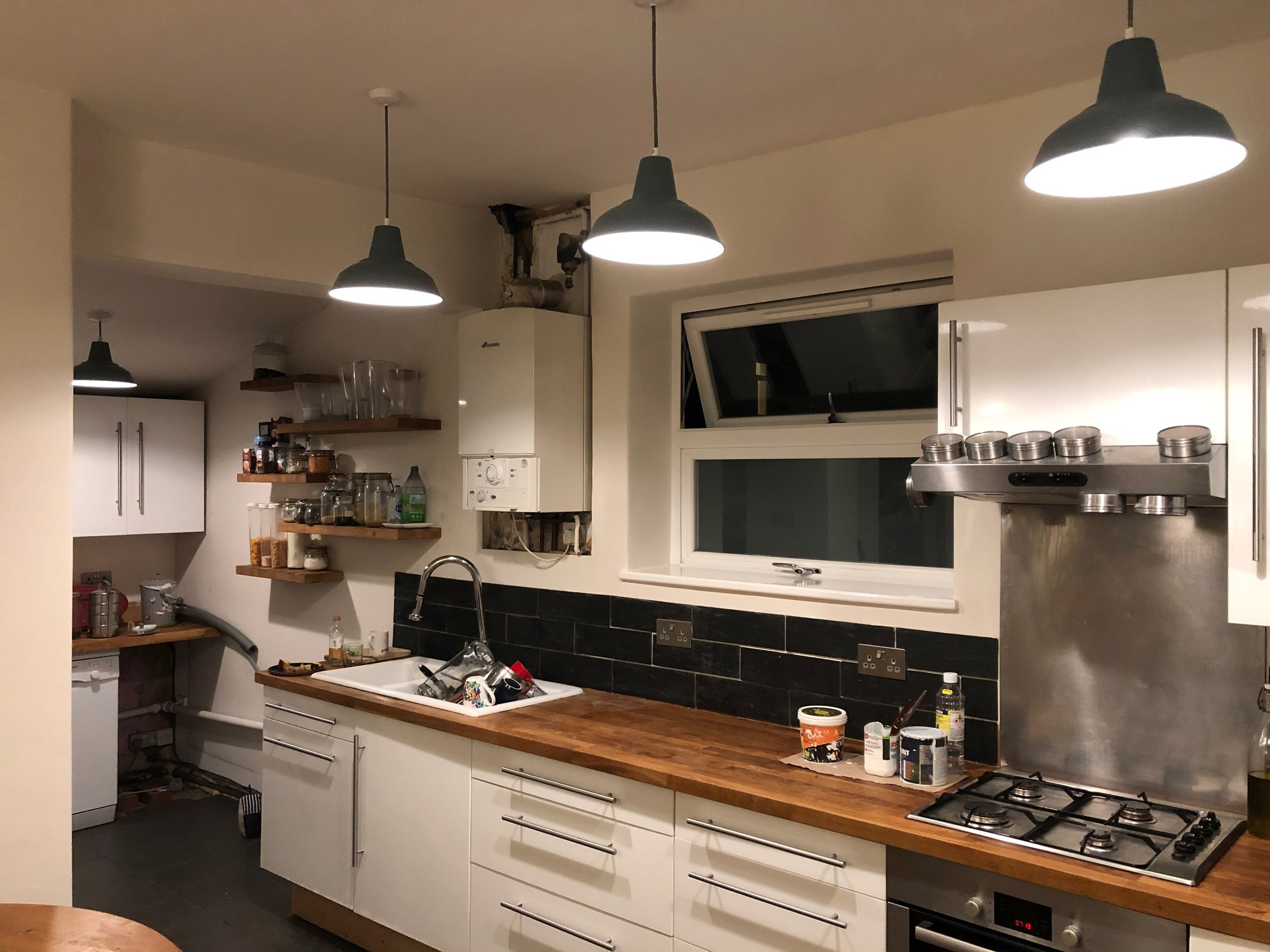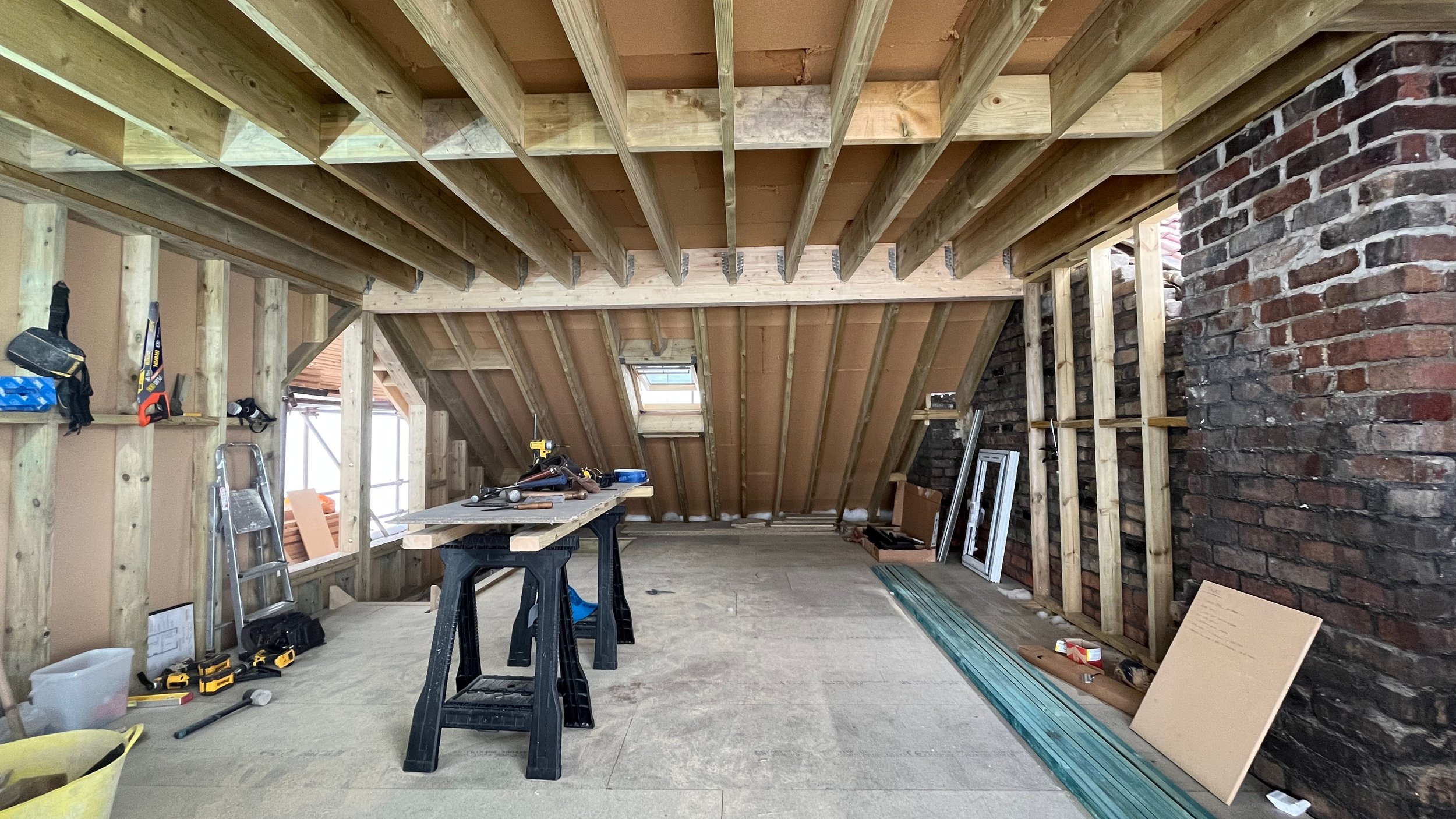Loft Conversion and Downstairs Renovation Case Study
Hawkland recently worked on a Victorian terraced property in Easton, Bristol, building a hip-to-gable loft conversion and insulating the downstairs. Find out how we made the home cosier, more comfortable and better suited to the family’s needs.
About the property
The house is a typical Victorian end-terrace house built in the mid-19th century. These houses often suffer from cold and damp problems, and this one was no exception. It has been used as a family home since the owner bought it in 2007.
Motivations behind the project
Winters in the house were cold, and the damp problems made it an uncomfortable place to live. The owner wanted to improve the thermal performance – how well the house retains heat – and get rid of the damp in a way that ensured it wouldn’t return.
She was also motivated by a need to make her home work for her family. Making the downstairs more liveable involved insulating the living room and knocking down a wall between the living room and narrow kitchen. This was also the motivation behind the loft extension, as the family needed an extra bedroom and bathroom.
The aim was to end up with a house that supports innovation by being future-proof.
What did we do?
Hawkland was initially called in to help fix tongue-and-groove oak flooring that had swollen due to the damp. However, this evolved into a more thorough downstairs renovation, from removing a wall between the living room and kitchen to insulating the living room, plastering and finishing.
With any renovation project, you never know what you’ll find once you start the demolition. For instance, during the demolition phase of this project, we discovered a steel beam that wasn’t resting on anything, making this area structurally unsound. Hawkland reinforced the beam to strengthen the structure before moving forward with the project.
Hawkland later worked on a loft conversion to add an extra bathroom and bedroom. We were involved from the very beginning of the project, starting with the architectural drawings. Planning permission was required as the owner opted for a hip-to-gable loft conversion, meaning the sloping side of the roof is converted to a vertical wall to create more headroom.
Working together
One of the things that Hawkland takes pride in is working together with our customers to adapt to their budgets and needs. During this project, the owner got involved in the renovation herself, completely handling the wood fibre insulation in the loft extension.
Sustainable materials
Like Hawkland, our customers care about sustainability. This project involved two key materials that differ from the norm when it comes to sustainability.
Hempcrete with a lime plaster finish was used as insulation to make the living room warmer and prevent damp and mould from developing. Hempcreting a room involves first building a wooden frame, then filling it with a mix of hemp, lime and water. This is left to dry for 6 to 8 weeks (in ideal drying conditions). In this case, it took around 6 weeks to dry as it was done in late spring. It was then ready for lime plaster.
Hempcrete retains heat. It can also store and release moisture, so it helps maintain a steady humidity, stopping condensation and mould forming on the walls. Lime plaster has a long history and was traditionally used in Victorian properties. It is vapour permeable meaning water vapour can pass through it and does not condense on the surface. Most builders nowadays use gypsum plaster, which is not vapour permeable and so often causes mould and damp problems.
Timber frame with wood fibre insulation - to create the loft conversion, we removed the old roof on the new gable side and built a timber frame for the new space. This is a much quicker process than brick and block construction and uses wood, a renewable material, when properly sourced. It is also much more lightweight, making it perfect for a loft conversion.
The frame was made watertight and rendered with lime to match the surrounding buildings. As mentioned, the owner handled the wood fibre insulation of the new roof herself. Wood fibre insulation is made from waste wood – sawdust, chips and off-cuts – from the sawmill industry and keeps cold out, buffers external heat, regulates moisture content and actively helps promote healthy structures.
Why Hawkland?
The owner initially found Hawkland through Simon James Lewis, a damp pathology, renovation and refurbishment consultant, but she continued working with us because of our skills, purpose, punctuality and professionalism.
“In general, Hawkland has a good work ethic, is tidy on the job, knowledgeable, and flexible in the way they work.” – The owner
Impact
The owner says her home is much warmer following the renovation work downstairs. She has also seen a vast improvement in the air quality and is much happier now she knows her house is stable.
If you’re interested in retrofitting your home, you can get in touch via a free discovery session with our expert team to discuss your options.
Thank you to Caitlin Job for putting together this case study.


